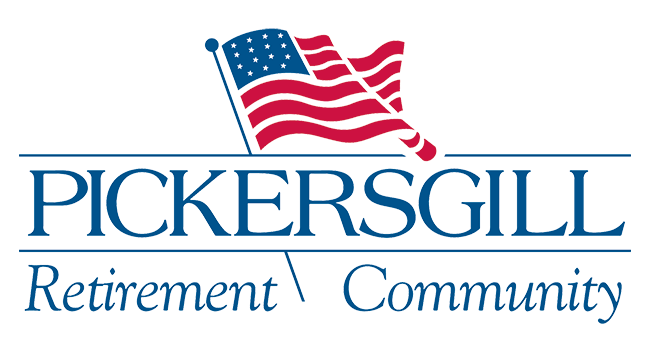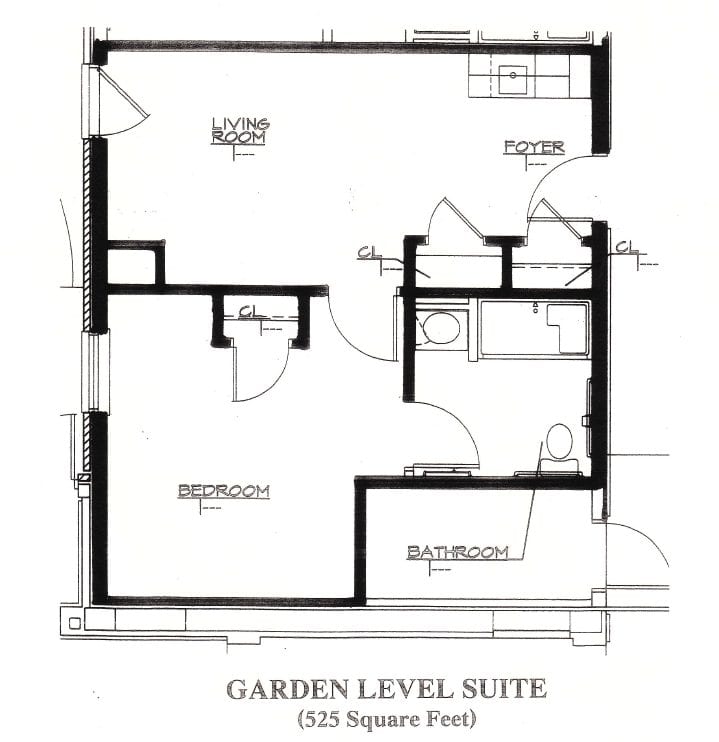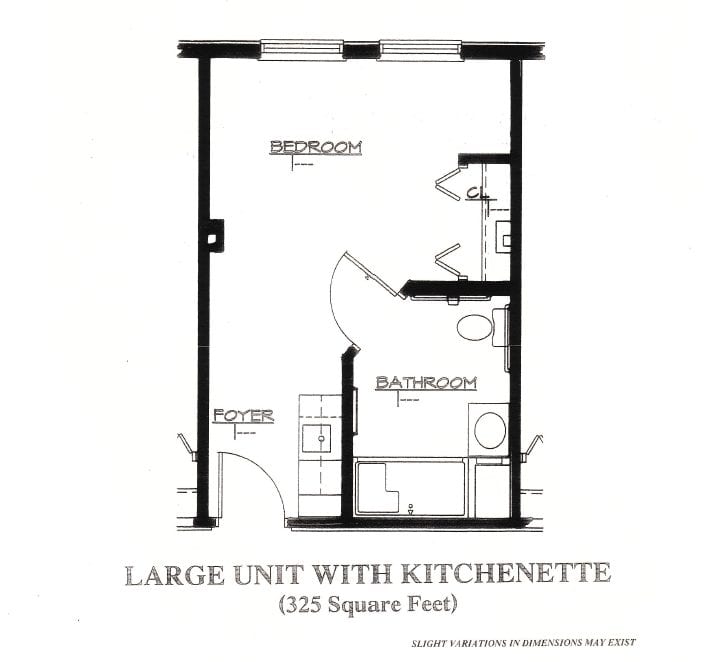Pickersgill Retirement Community offers several modern floor plans in assisted living that are current, bright and apartment-like. Each floor plan is a contemporary space that features modern upgrades and windows to let in light all year long. Your loved one will truly feel at home in one of our two assisted living floor plans: (1) the garden level suite or (2) the large unit with kitchenette.
Both of these modern floor plans serve as a blank slate to create a comfortable, private home to come home to at the end of the day. Your parent will be able to take advantage of the many community events, organizations and services taking place right here at Pickersgill, while having help with daily tasks at your request.
Garden Level Suite
The garden level suite offers 525 square feet of living space, and it includes a foyer, open living room, spacious bedroom and full bathroom. As you enter this floor plan, you’ll first enter into the foyer, with convenient cabinets and a sink located to your right. This space makes it easy to store and clean up quick snacks or meals. To the left, the foyer features a closet, offering a convenient place to store winter coats and jackets, shoes, umbrellas and more.
Just off the living area is the spacious bedroom. This bedroom features a closet as well as an attached full, private bathroom. There’s plenty of space for the bed and several pieces of furniture to make it functional and comfortable.
Large Unit with Kitchenette
The large unit with kitchenette is 325 square feet, and it features a foyer, an open living and bedroom area, a large closet and an attached full, private bathroom. As you enter this floor plan, you’ll enter into the foyer with the kitchenette to your right.
As you walk past the foyer, the light-filled open living and bedroom await you. Two windows frame the space, giving this room an airy feel. A large closet to the right has enough room to store clothes, coats, shoes and more. The full bathroom is located cater-corner to the bedroom and living space, and it is completely private.
A Welcoming Community
These two modern floor plans are calm, private spaces to relax after enjoying the copious events and activities that Pickersgill has to offer. Community events and activities include discussion groups, holiday celebrations, a billiards league, social clubs, gardening, book studies, exercise classes and so much more. The community also offers a wide range of amenities to take advantage of including walking paths, a beauty salon and barber shop, libraries, lounges, computer labs, the café and much more.
With so much to do, your family member will spend much of his or her day out in the community, spending time with new friends. With convenient services like housekeeping and maintenance staff, your loved one won’t have to waste time on mundane or difficult chores.
No matter how your loved one will choose to spend the day in the community, when ready to recharge, Pickersgill’s modern floor plans offer a relaxed, private space.
For more information about Pickersgill’s modern floor plans, visit our website here. For a tour of our assisted living floor plans and welcoming community, give us a call today at 410-825-7423 or fill out the form here.



